Huntington Hollow Apartments - Apartment Living in Tulsa, OK
About
Welcome to Huntington Hollow Apartments
4343 S 109th E Ave Tulsa, OK 74146P: 918-627-8424 TTY: 711
F: 918-627-7928
Office Hours
Monday through Friday: 9:30 AM to 5:30 PM. Saturday: 10:00 AM to 2:00 PM. Sunday: Closed.
Positioned near the intersection of highways 51, 169, and 64 in Tulsa, Oklahoma, Huntington Hollow Apartments provide effortless commuting and access to transportation routes. Surrounded by a vibrant neighborhood, residents enjoy abundant shopping and dining options, all within easy reach. Whether it's errands or dining out, everything is conveniently close by. With its prime location, Huntington Hollow Apartments offers a practical living experience for those seeking an active urban lifestyle.
Huntington Hollow Apartments in Tulsa, OK, offer residents a sparkling swimming pool and a convenient laundry facility. For pet owners, there are dedicated waste stations to maintain cleanliness. Whether relaxing poolside or tackling chores, residents enjoy a perfect blend of rejuvenation and ease. Huntington Hollow Apartments provides a serene retreat with essential amenities for everyday living.
Choose from three floor plans for rent in our one and two bedroom apartments. Each apartment features a balcony, providing a relaxing outdoor space to unwind and enjoy the surroundings. Additionally, you'll have the advantage of an individual thermostat, giving you control over the temperature for personalized comfort. These thoughtfully designed apartments offer flexibility, ensuring you can create a living space tailored to your needs and preferences.
Specials
$500 OFF Your First Full Month's Rent!
Valid 2025-04-01 to 2025-04-30
Move in by 4/30 and get $500 off your first full month's rent!
Floor Plans
1 Bedroom Floor Plan
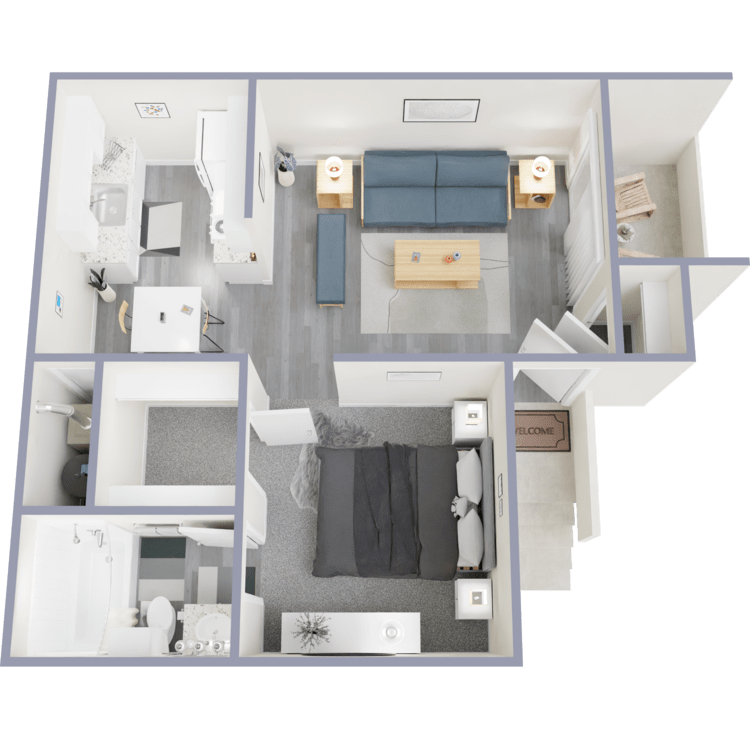
Junior 1 Bed 1 Bath
Details
- Beds: 1 Bedroom
- Baths: 1
- Square Feet: 525
- Rent: $700-$725
- Deposit: Starting at $300.00
Floor Plan Amenities
- All-electric Kitchen
- Balcony or Patio
- Cable Ready
- Carpeted Floors
- Ceiling Fans
- Central Air and Heating
- Dishwasher
- Extra Storage
- Mini Blinds
- Pantry
- Refrigerator
- Walk-in Closets
* In Select Apartment Homes
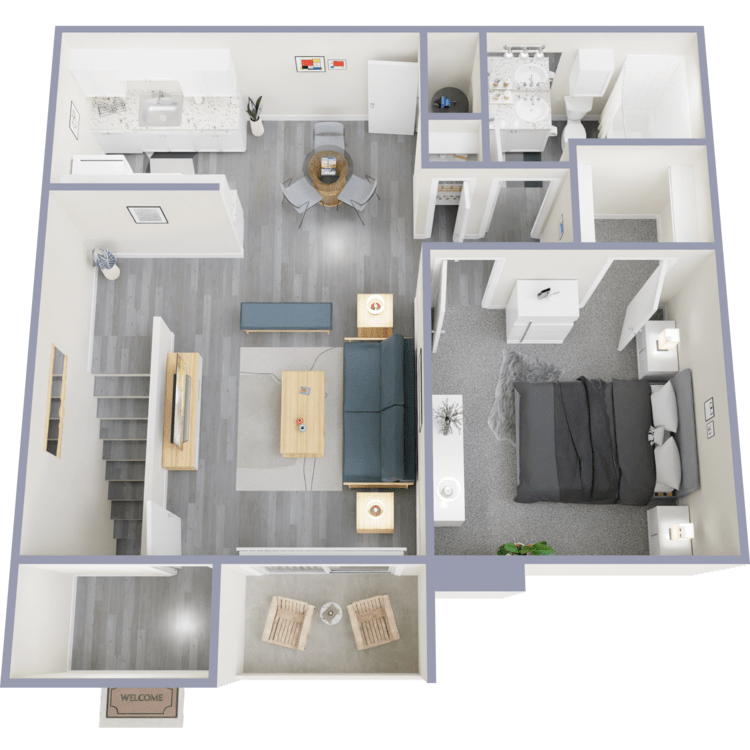
1 Bed 1 Bath
Details
- Beds: 1 Bedroom
- Baths: 1
- Square Feet: 725
- Rent: $700-$750
- Deposit: Starting at $300.00
Floor Plan Amenities
- All-electric Kitchen
- Balcony or Patio
- Cable Ready
- Carpeted Floors
- Ceiling Fans
- Central Air and Heating
- Dishwasher
- Extra Storage
- Mini Blinds
- Pantry
- Refrigerator
- Vertical Blinds
- Walk-in Closets
* In Select Apartment Homes
2 Bedroom Floor Plan
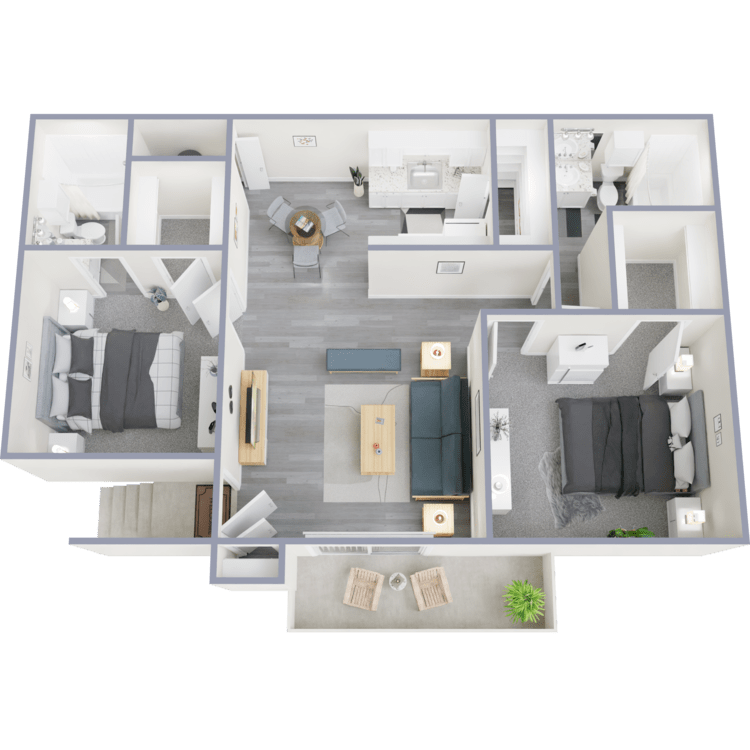
2 Bed 2 Bath
Details
- Beds: 2 Bedrooms
- Baths: 2
- Square Feet: 950
- Rent: $950
- Deposit: Starting at $500.00
Floor Plan Amenities
- All-electric Kitchen
- Balcony or Patio
- Breakfast Bar
- Cable Ready
- Carpeted Floors
- Ceiling Fans
- Central Air and Heating
- Dishwasher
- Extra Storage
- Mini Blinds
- Pantry
- Vertical Blinds *
- Walk-in Closets
* In Select Apartment Homes
Please note that prices for both partially and fully renovated apartments may vary.
Show Unit Location
Select a floor plan or bedroom count to view those units on the overhead view on the site map. If you need assistance finding a unit in a specific location please call us at 918-627-8424 TTY: 711.

Amenities
Explore what your community has to offer
Community Amenities
- 24-Hour Courtesy Patrol
- 4 Covered Gazebo
- Access to Public Transportation
- Beautiful Landscaping
- Business Center
- Clubhouse
- Easy Access to Freeways
- Easy Access to Shopping
- Laundry Facility
- On-call Maintenance
- On-site Maintenance
- Pet-friendly
- Picnic Area with Barbecue
- Public Parks Nearby
- Shimmering Swimming Pool
Apartment Features
- All-electric Kitchen
- Balcony or Patio
- Breakfast Bar
- Cable Ready
- Carpeted Floors
- Ceiling Fans
- Central Air and Heating
- Dishwasher
- Extra Storage
- Individual Thermostats
- Mini Blinds
- Pantry
- Refrigerator
- Vertical Blinds*
- Walk-in Closets
- Washer and Dryer in Home*
* In Select Apartment Homes
Pet Policy
Pets Welcome Upon Approval. Limit of 2 pets per home. Maximum adult weight is 40 pounds. Deposit is $150 per pet. Non-refundable pet fee is $150 per pet. Monthly pet rent of $25 will be charged per pet. Breed restrictions apply. No Aggressive Breeds. (Note: Service and companion animals may not be subject to this list) Animals not accepted: Breeds of dogs: Pit Bulls, Rottweilers, Presa Canario, German Shepherds, Huskies, Malamutes, Dobermans, Chowchows, St.Bernard's, Great Danes, Akitas, Terriers (Staffordshire), American Bull Dog, Karelian Bear Dog. Any hybrid or mixed breed of one of the aforementioned breeds. Poisonous Animals: Tarantulas, Piranhas Exotic Animals: Reptiles (Iguanas), Ferrets, Skunks, Raccoons, Squirrels Pet Amenities: Pet Waste Stations
Photos
Amenities
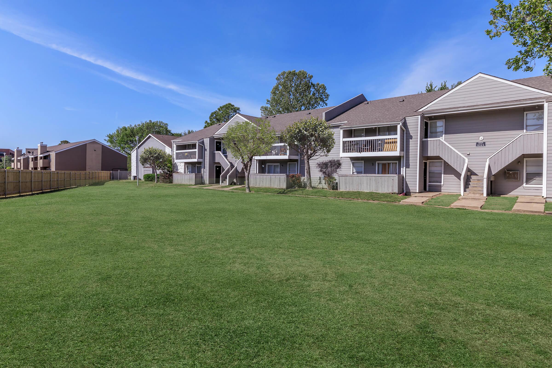
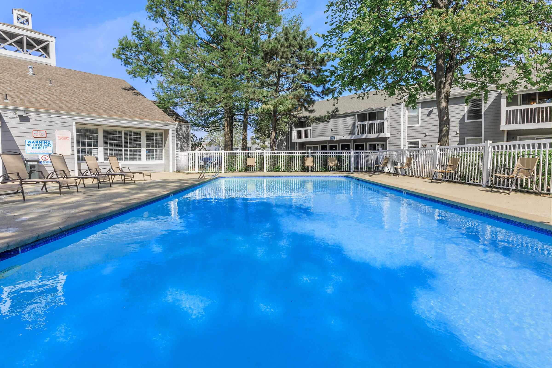
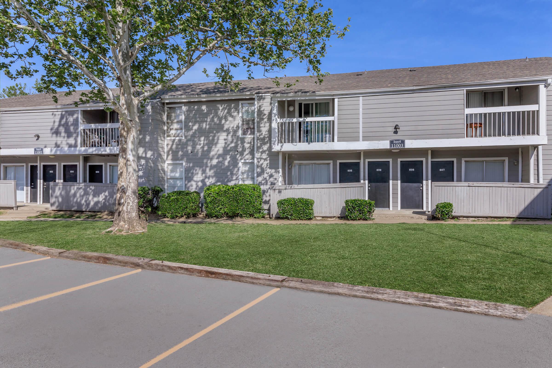
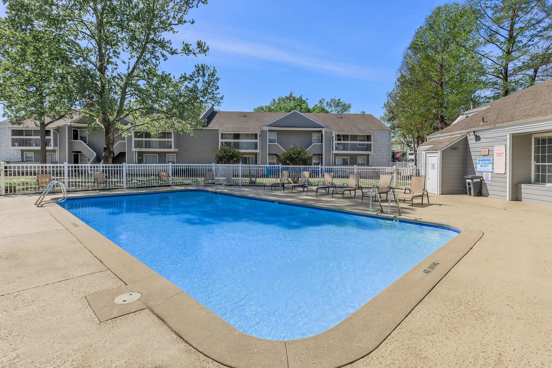
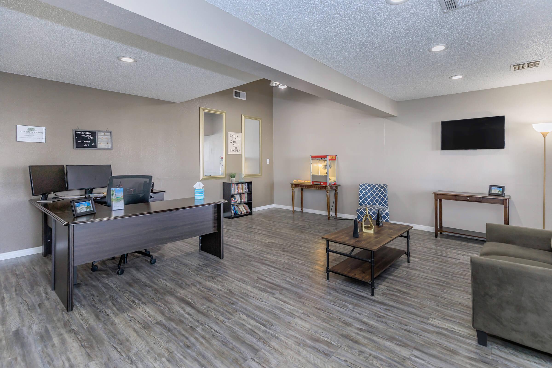
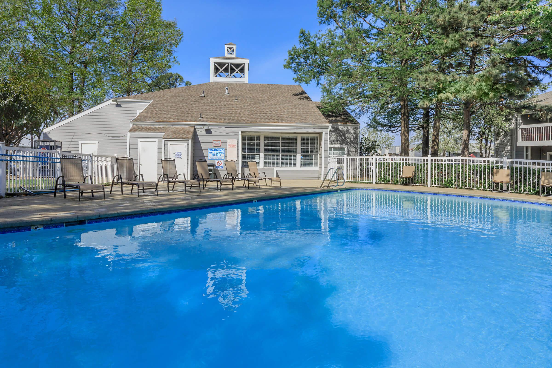
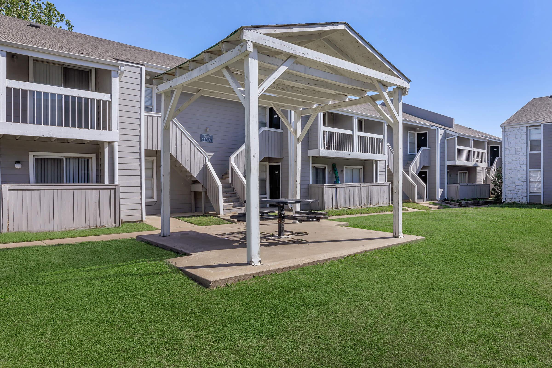
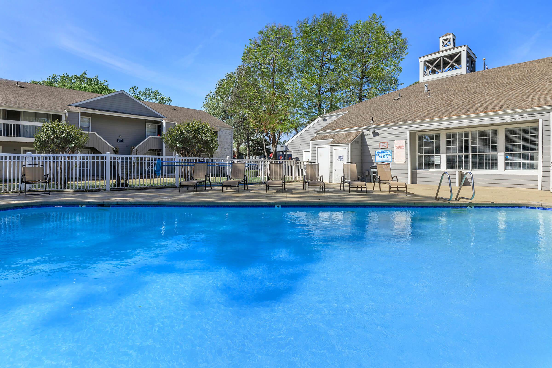
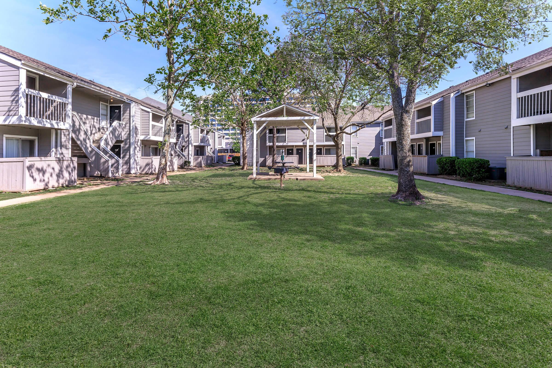
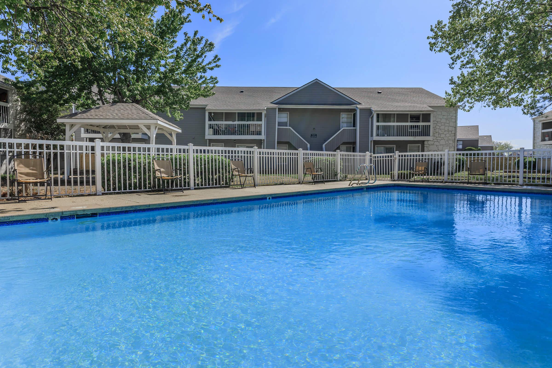
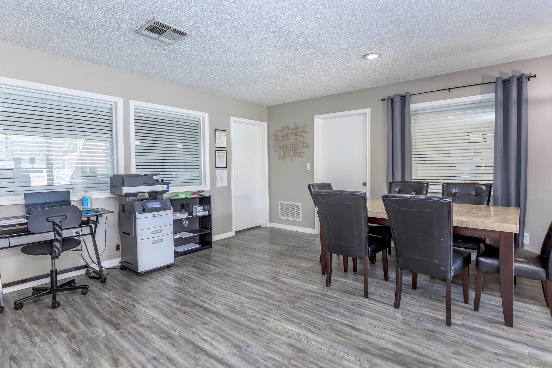
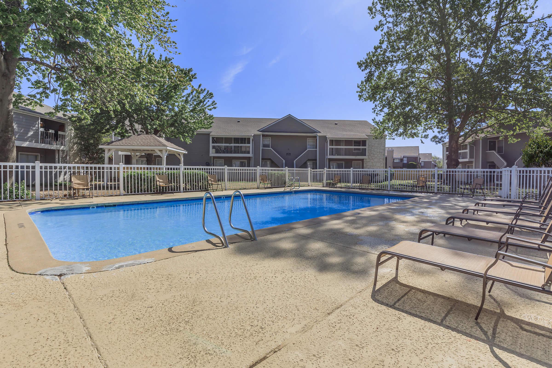
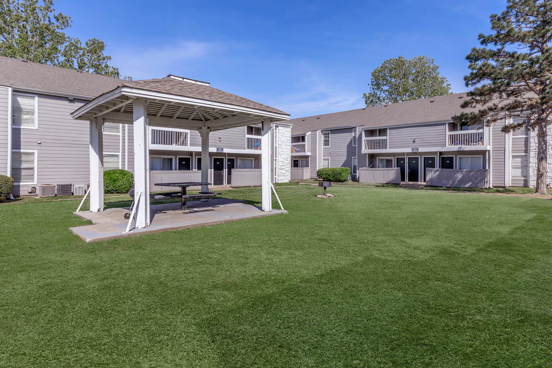
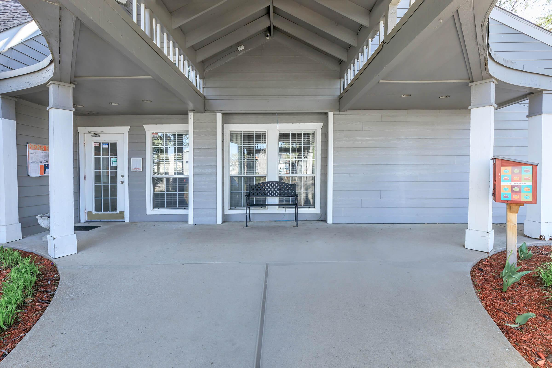
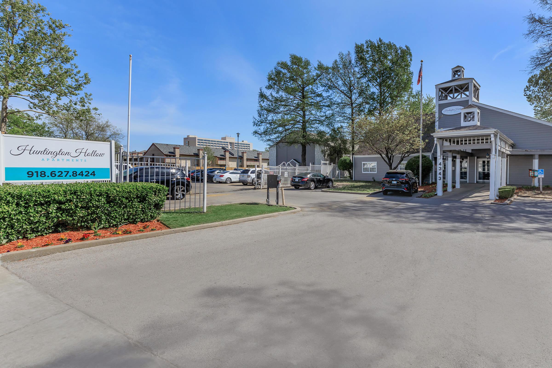
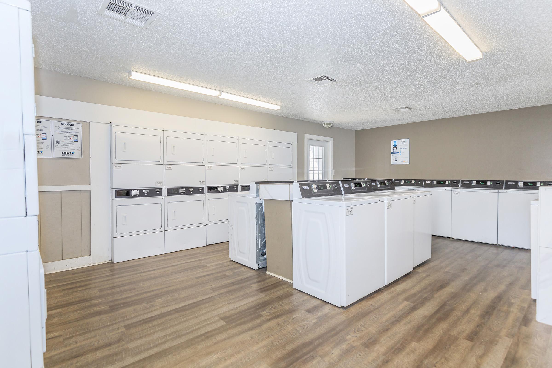
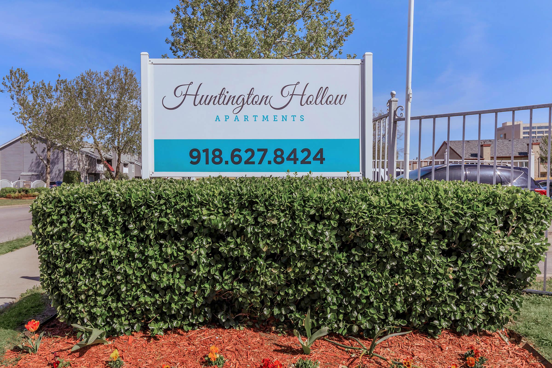
1 Bed 1 Bath








Neighborhood
Points of Interest
Huntington Hollow Apartments
Located 4343 S 109th E Ave Tulsa, OK 74146Amusement Park
Bank
Cinema
Elementary School
Entertainment
Fitness Center
Golf Course
Grocery Store
High School
Hospital
Middle School
Park
Pharmacy
Post Office
Preschool
Restaurant
Restaurants
Salons
School
Shopping
University
Yoga/Pilates
Contact Us
Come in
and say hi
4343 S 109th E Ave
Tulsa,
OK
74146
Phone Number:
918-627-8424
TTY: 711
Fax: 918-627-7928
Office Hours
Monday through Friday: 9:30 AM to 5:30 PM. Saturday: 10:00 AM to 2:00 PM. Sunday: Closed.